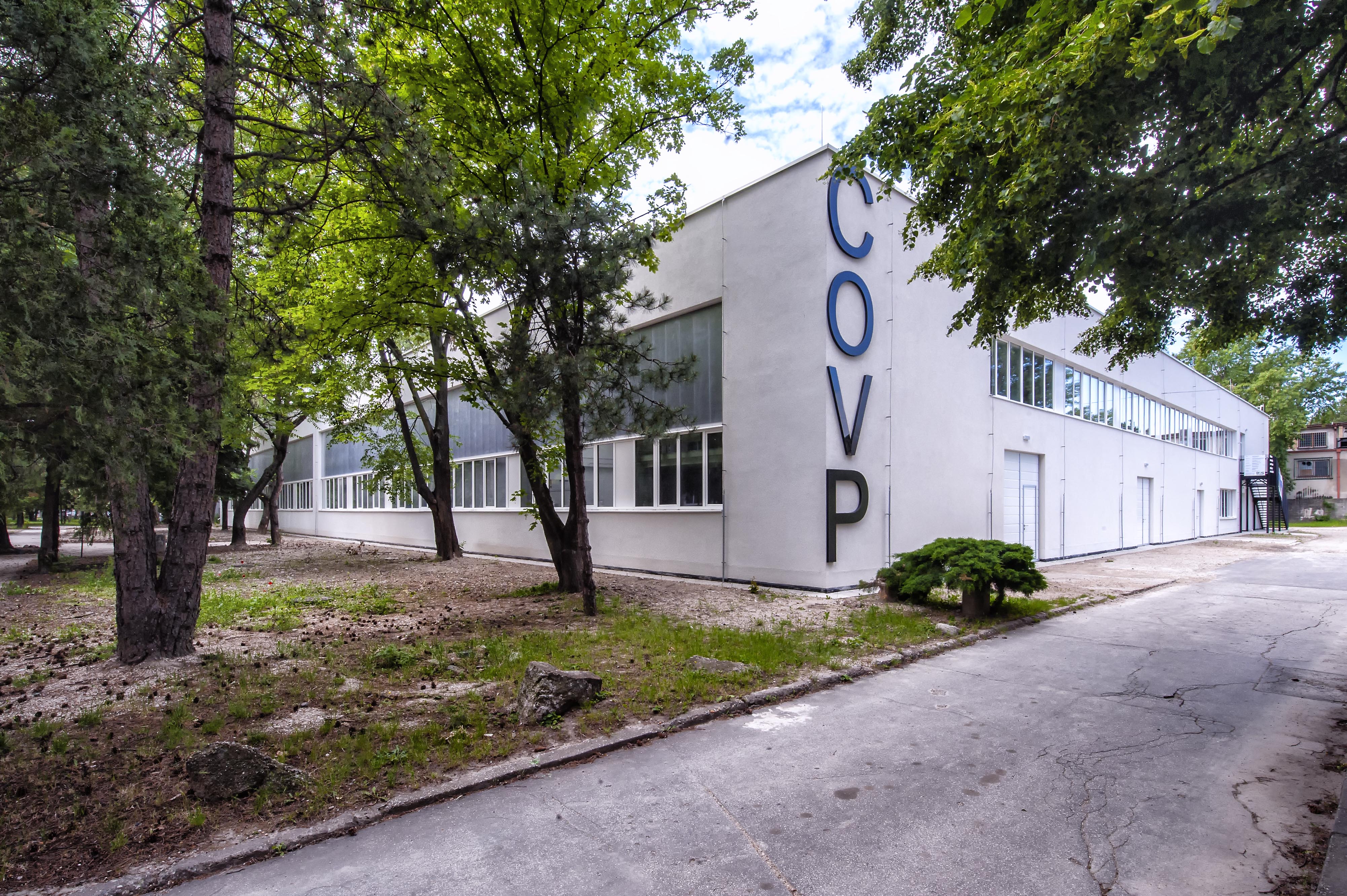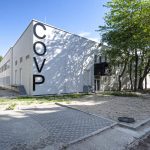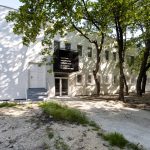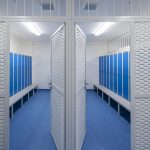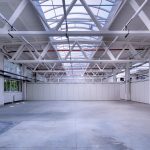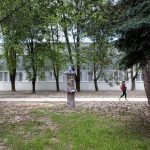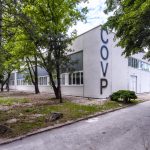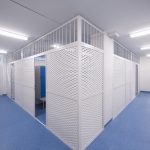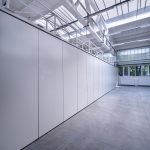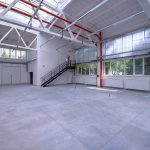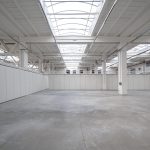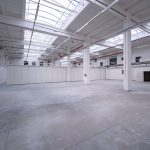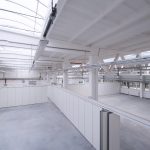SITE: Bratislava, SK
CLIENT: Bratislavský samosprávny kraj
YEAR: 2016-2021
CONDITION: realization
AUTHORS: Ing. arch. Tomáš Dupkala, Ing. arch. Štefan Petras, Ing. arch. Matúš Repka, Ing. arch. Pavol Ružbarský, ing. arch. Barbora Luptáková
PHOTO: Ing. Ľubomír Fussek
The architectural solution for the reconstruction of the building of the workshops is based on the existing building and preserves its original architecture. The building has two floors, a compact rectangular shape, covered with a flat roof with distinctive skylight constructions. The building has no underground floors. Part of the building along the north-east and south-east façade is two-storey and the rest of the building is single-storey with two-height indoor spaces.
During the reconstruction, most partitions were removed to better suit the functional layout. The whole building is used all year round for the purposes of professional and practical teaching of SOS. The building was insulated, all hole fillings were replaced, the roof was insulated and a new roof waterproofing was implemented, including plumbing products, the old saddle skylights were replaced with new arched glazed polycarbonate plates. The color design is a combination of light gray facade and anthracite fillings of openings. A new element is a steel fire escape staircase from the 2nd floor to the terrain, located on the NW facade.

